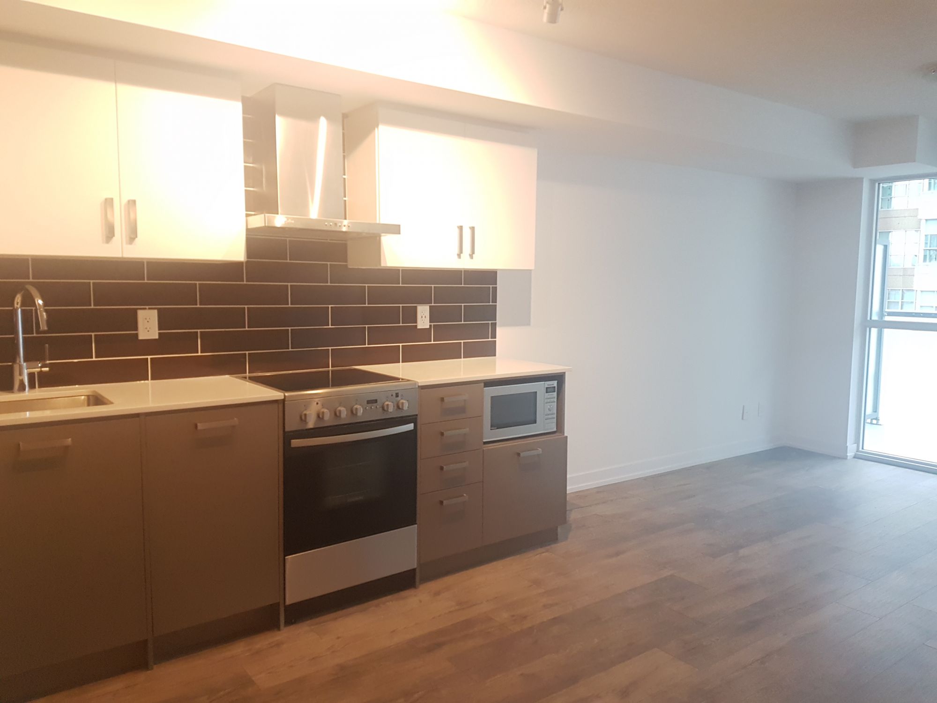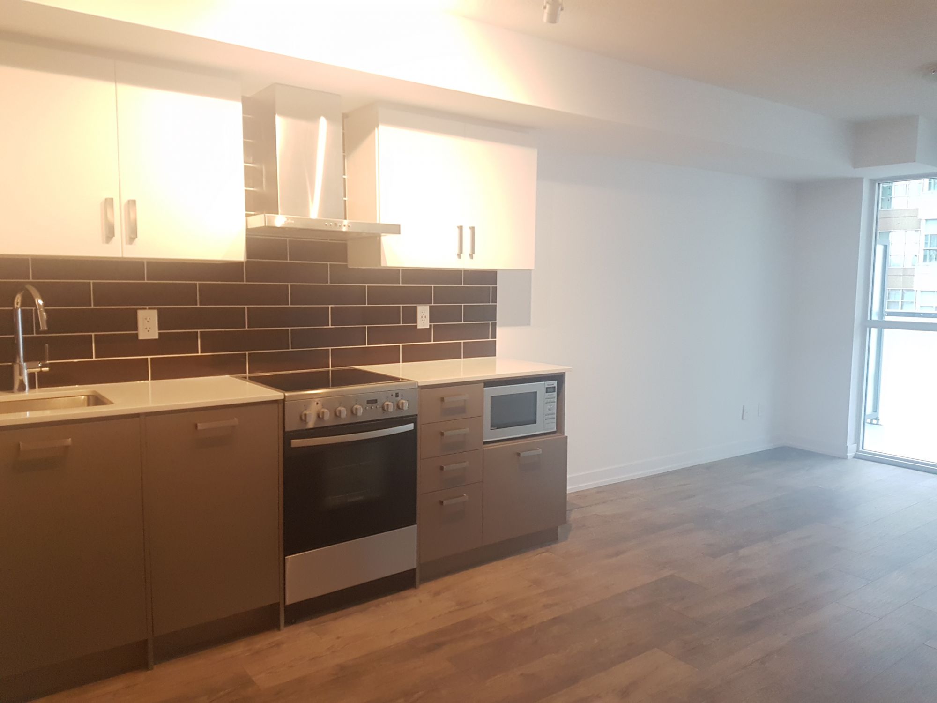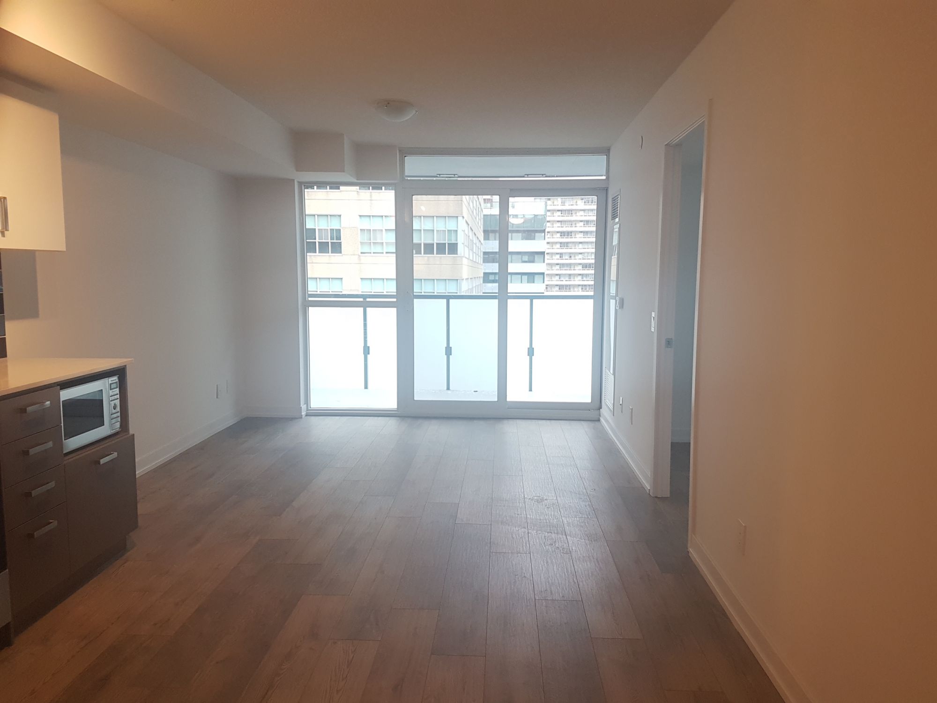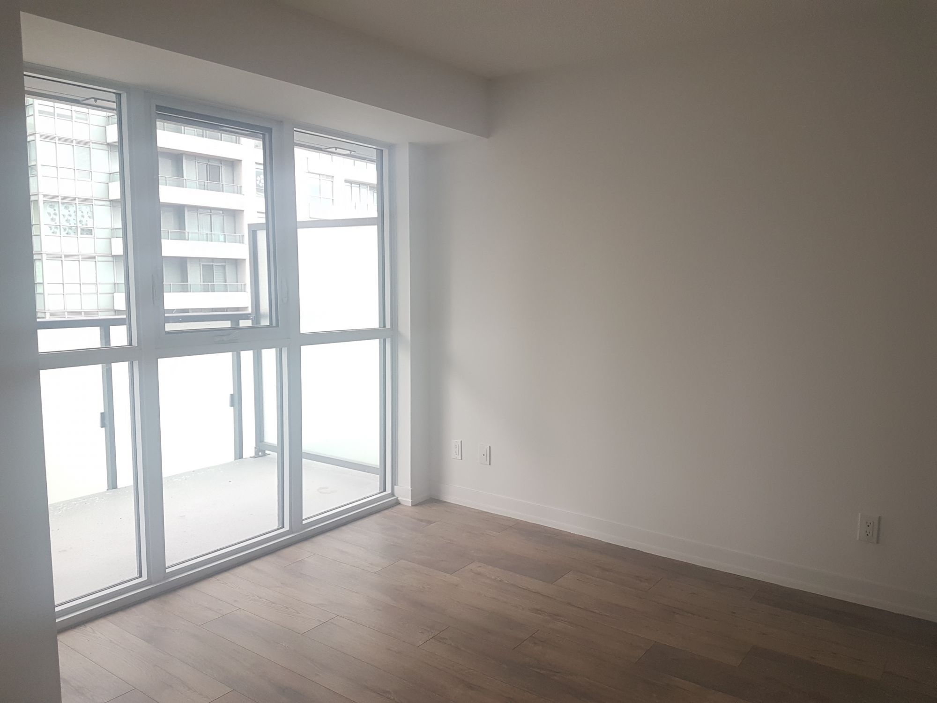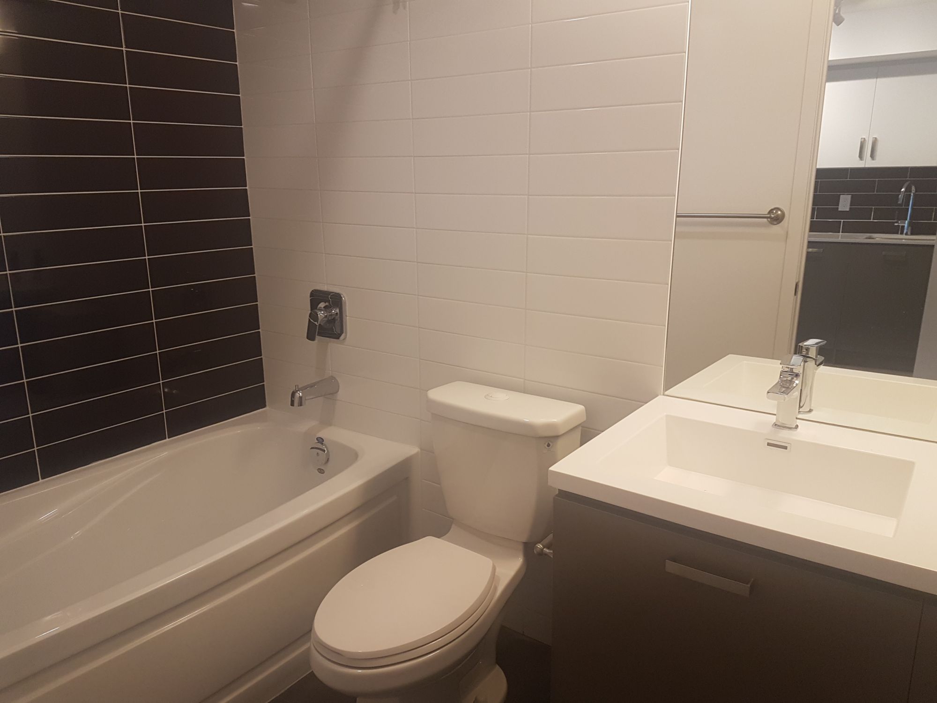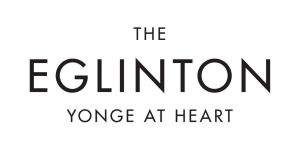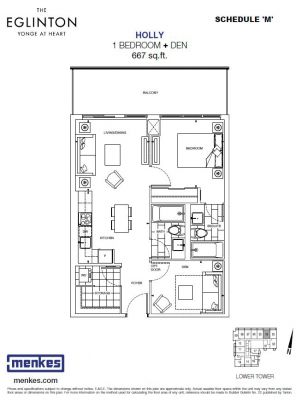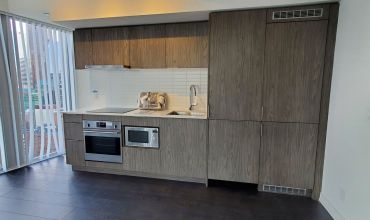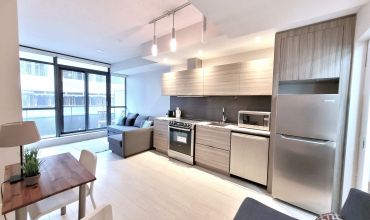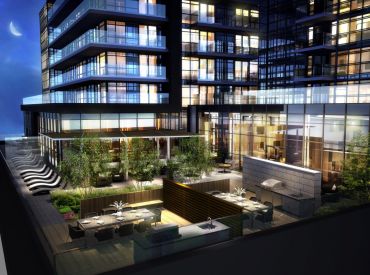125 Redpath Ave. (The Eglinton) - Holly floor plan - 667 SqFt - 1 + Den
125 Redpath Ave. (The Eglinton) - Holly floor plan - 667 SqFt - 1 + Den bed(s), 2 bath – Hydro extra
Open concept kitchen and living room Unit with North view -1 + Den bedroom and 2 full bathroom unit. 667 SqFt.. Ensuite Laundry, stainless steel kitchen appliances included. Engineered Hardwood floors, Stone counter tops. Water and heat included.
EXTRAS: Built-in fridge, dishwasher, stove, microwave, front loading washer and dryer, existing Lights, AC, Hardwood floors, balcony. Water and heat included.
AMENITIES: Full gym with cardio and weights, Theater screening room, Yoga Centre, Multi-purpose event room with kitchen, bar, lounge seating, walk-out to an outdoor terrace provides easy entertainment for guests
The Area: The Eglinton Condos is part of the well-established Yonge & Eglinton neighborhood - the ideal blend of well-treed residential streets, excellent food and shopping, a bustling business hub, and a commuter's dream with convenient transit access. The Eglinton will offer unsurpassed access to both the Yonge Eglinton TTC subway line, as well as the Eglinton Crosstown LRT (now under construction) which makes getting anywhere in Toronto very easy. But with some of the best restaurants in the city, exciting nightlife, top schools, and an abundance of youthful exuberance, you may never want to leave.
Orientation: North
Parking: No
Locker: No (extra fee: $60)
Move in date: July 2020
- Air Conditioning
- Balcony
- Building BBQ Area
- Concierge 24/7
- Dishwasher
- Elevator
- En-Suite Laundry
- Guest Suites
- Gym
- Kids play room
- Party Room
- Theater Room
- Wheelchair accessible
- Yoga Room


